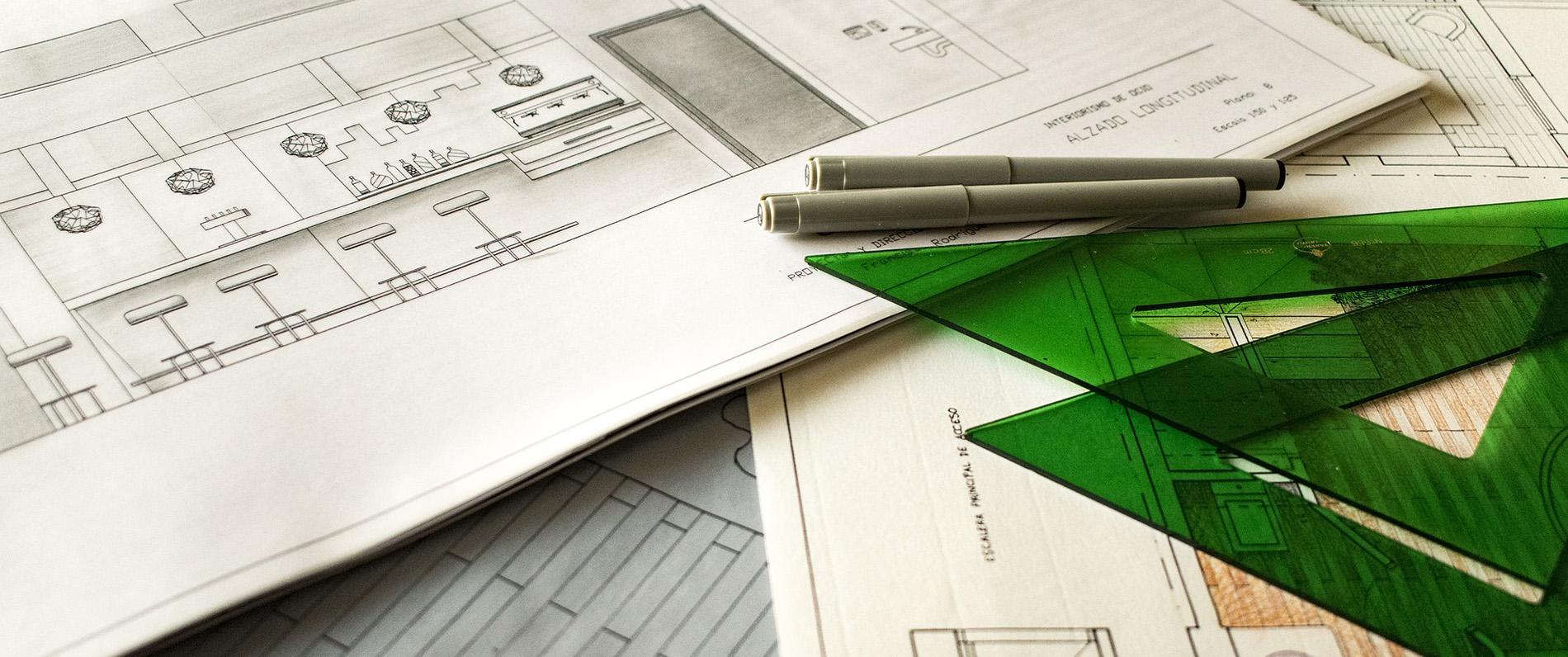Draft your future
What you’ll earn
In this program, you can customize your degree through career pathways certificates.
Associate Degree
Drafters work with architects, engineers, designers, and technicians as part of construction, manufacturing, and engineering teams. By earning your degree in drafting at Lane Community College, you’ll be ready to enter the workforce and start your career. Your classes will cover a diverse range of skills and topics that employers ask for in a professional drafter. When you’ve completed your degree, you’ll be ready to go to work making drawings for manufacturing or construction projects as a qualified member of a professional team.
WHAT YOU'LL LEARN
- To use computer programs including AutoCAD, SolidWorks, and Revit
- Visualization: how to start with a two-dimensional drawing to visualize the three-dimensional object it represents, and how to start with a three-dimensional object and create a two-dimensional working drawing so the object can be made
- Drawing standards used by mechanical designers
- How to put dimensions on drawings
- How to determine tolerances, clearances, and fits for mechanical parts
- How to apply symbols on mechanical drawings including surface finish, weld symbols, and geometric tolerances
- How to make parts lists and revisions
- How to use speed ratios to design belt drives and gear trains
- Hands-on familiarity with electrical circuits and hydraulic systems
- Drawing standards used by architects
- How to make drawings as part of a set of house plans
- How to set up drawings as part of commercial building projects
- Principles of the systems used in green buildings, including energy, water, light, heat, and cooling
- How to communicate in a professional office setting
- How to communicate with engineers and architects using the right vocabulary
- Basic engineering calculations including force and stress
AFTER LANE
Local employers are eager to hire drafters. Drafters have found careers in a variety of specialties, from microscope parts to hydraulic cylinders to heavy equipment; from alarm systems to trusses, custom ceiling design, retail store interiors, structural steel, or general contractors.
Once you start work, your skill set will continue to grow as you learn on the job, and over time you will take on increasing levels of responsibility. Some drafters even choose to further their career by pursuing a degree in engineering, industrial design, or architecture. The courses you study in your drafting degree will provide a solid foundation of knowledge for your career.
While your program only has one primary outcome, it can have many secondary outcomes. Usually, these are certificates that are a part of your program. These can be kind of confusing, so here’s a reminder of what the example looks like:
Drafting
Once you complete the first year of the Drafting program, you’ll earn a Drafting one-year certificate.
Drafting for Commercial Construction
Drafting for Manufacturing
Drafting for Residential Construction
Not sure which is for you? Learn more about the types of degrees & certificates Lane has to offer
Faculty Spotlights
Ready to learn more?

Talk one-on-one with a recruiter to learn more about what Lane has to offer you.
Lane Community College
4000 East 30th Avenue
Eugene, Oregon 97405
Thursdays, 10:00 am-5:00 pm
Fridays, 8:30 am-2:00 pm, open until 5pm during the week before and first week of school.
LCC is closed on Fridays in the summer







 English
English 简体中文
简体中文 Русский
Русский Español
Español Tiếng Việt
Tiếng Việt